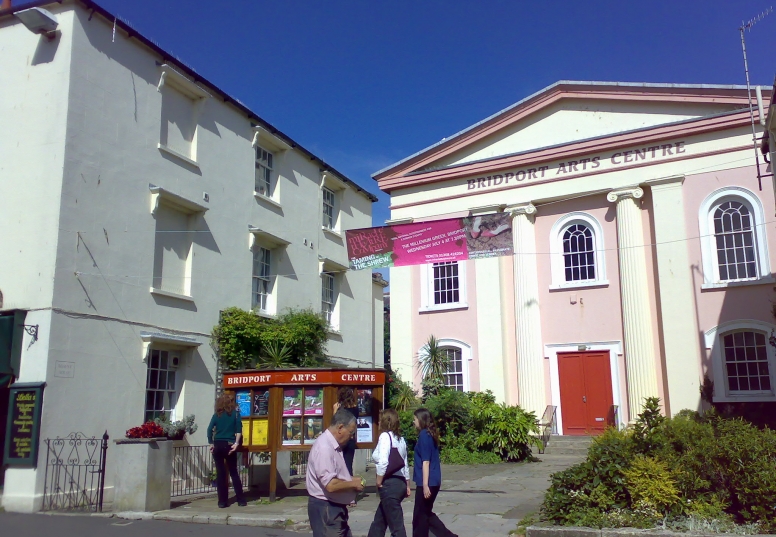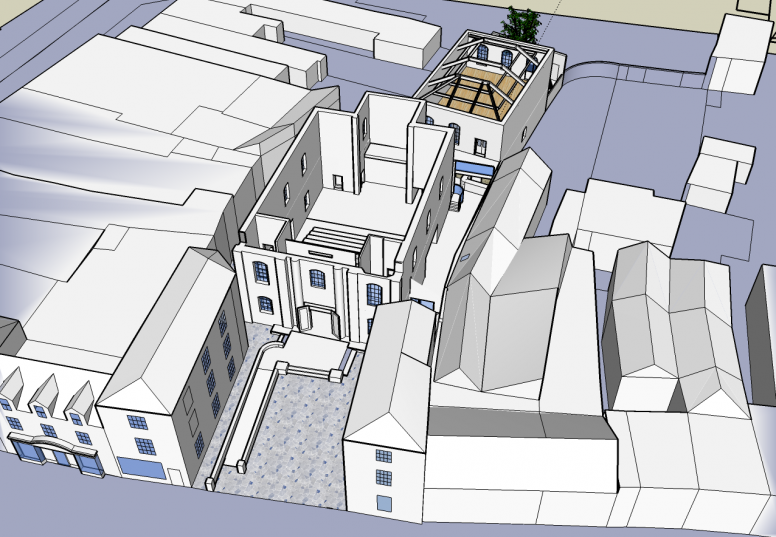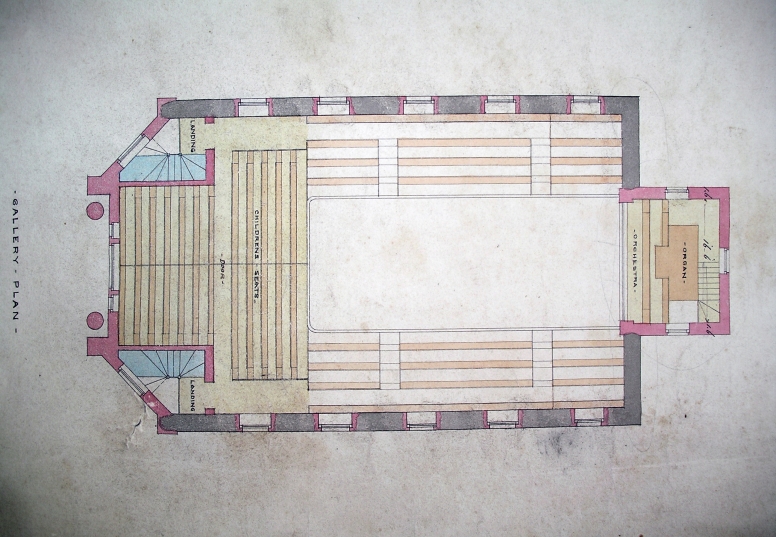Portfolio »
Community, Theatre & Arts »
Bridport Art Centre, Dorset
Appointed on the recommendation of the RIBA we undertook a feasibility study exploring the potential for alterations to existing linked buildings forming the popular Bridport Art Centre. Built in 1838 the main building was grade II listed and originally constructed as the Wesleyan Bridport Methodist Church in a pseudo Grecian style. Internal galleries were added to the chapel in 1855 and schoolrooms added in 1860. The practice prepared budgeted, feasibility proposals that sought to improve accessibility, provide a flexible performance space, an art gallery, cafe and associated teaching, office and support areas. The project was shelved due to cuts in Arts Council funding.





